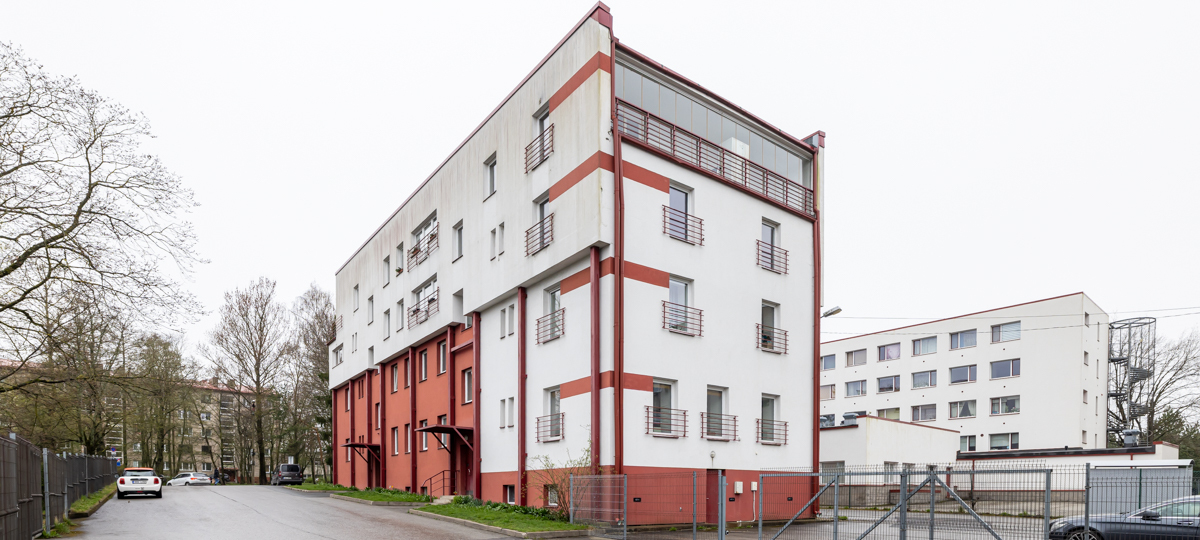
EELREGISTREERIMISEGA TUTVUMISPÄEV 10. DETSEMBER KELL 14.00-15.00
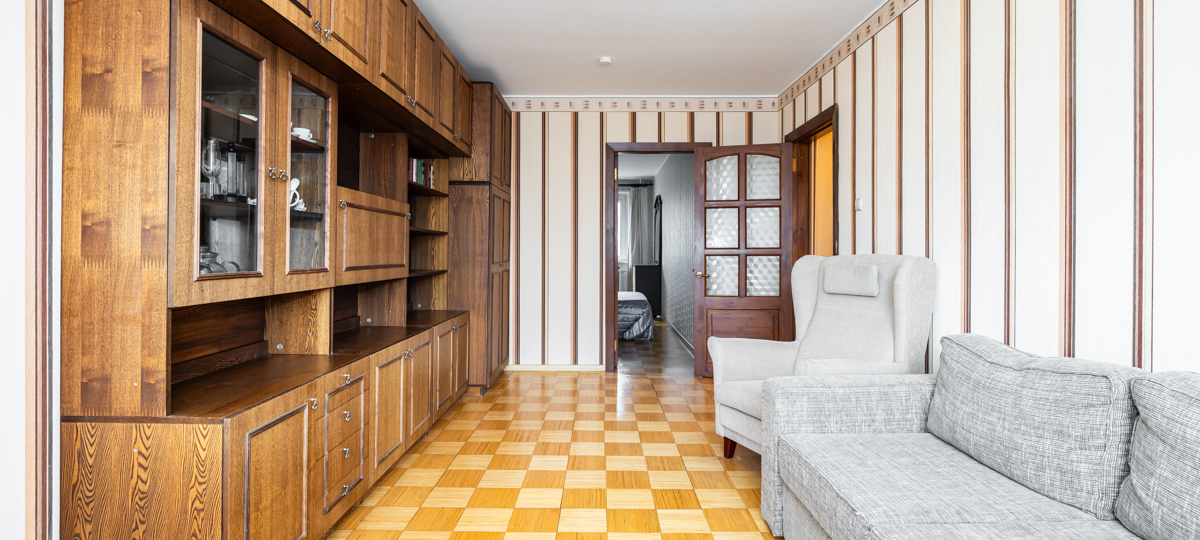
EELREGISTREERIMISEGA TUTVUMISPÄEV 11. DETSEMBER KELL 16.30-17.00
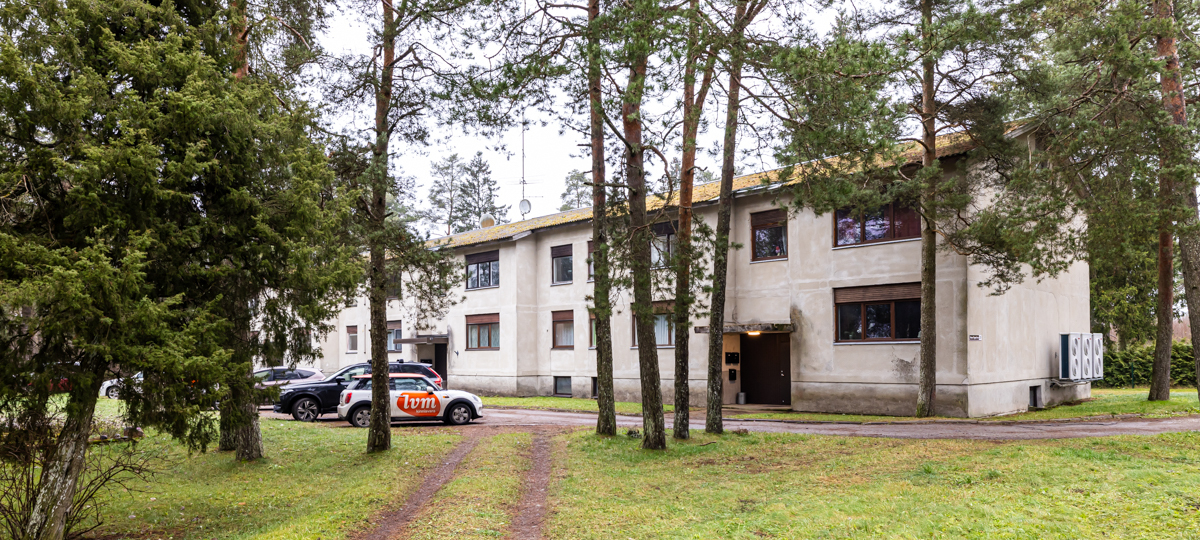
HEA HINNAGA JA RUUMIKAS KORTER SAKU VALLAS, HARJUMAAL
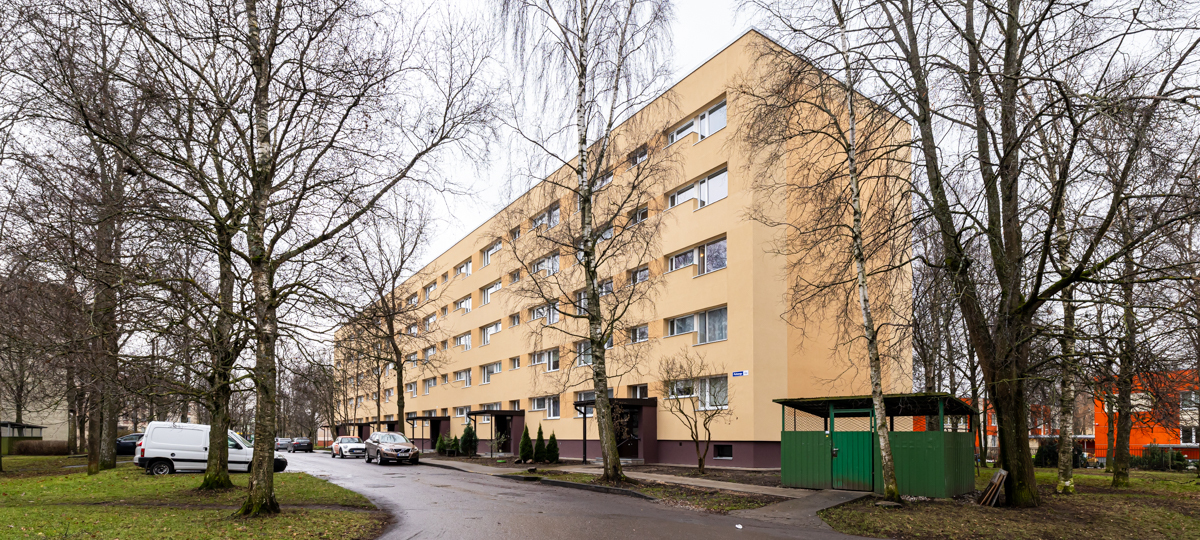
Müüa hea asukohaga 1-toaline korter Põhja-Tallinnas!

ÜÜRILE ANDA HEA ASUKOHAGA 2-TOALINE KORTER PÕHJA-TALLINNAS!
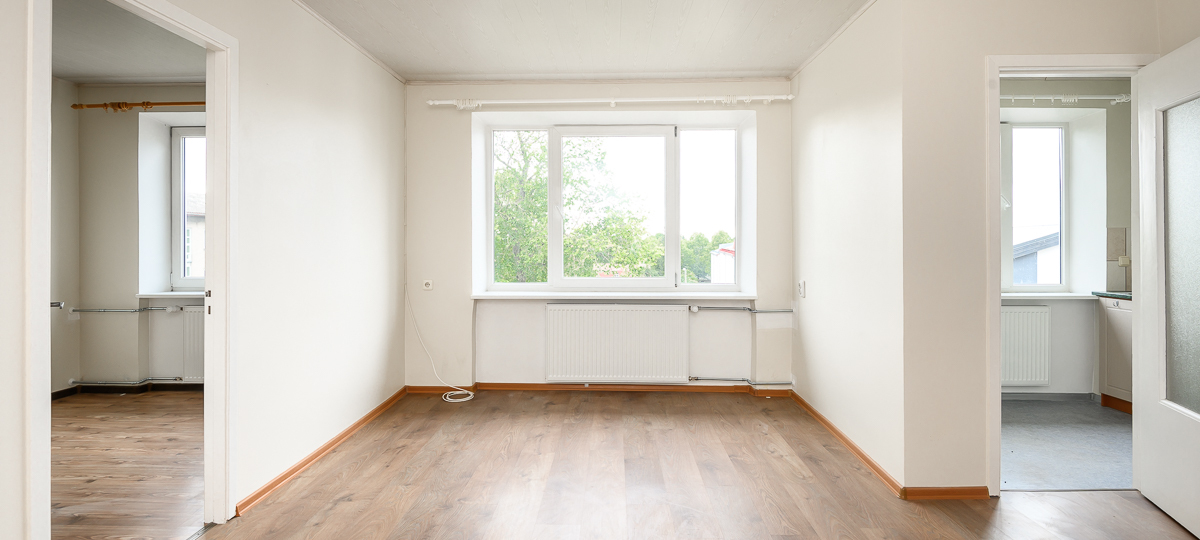
2-toaline korter Rootsi tänaval kesklinna läheduses!